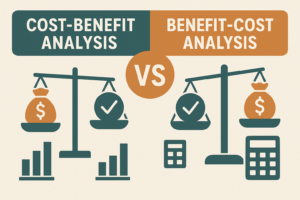We are excited to announce that we have released new features in Autocase!
In this post you will find more details about the updates:
- Re-skin with updated UI
- Updated input and results structuring
- New navigation
- New energy baselines
- Early stage cost estimation through our RSMeans integration
- Free Insights
Sign up for Free Insights today and get started!
[button link=”https://autocase.com/insights/”] Sign up![/button]
1 – Updated UI
The application has been given an updated interface with sleeker input fields and an overall cleaner design to improve user experience.
2 – Updated Application Structure
We have updated our design input structure to focus analysis on design components central to sustainability strategies, and emphasize costs, energy, and materials associated with each component.
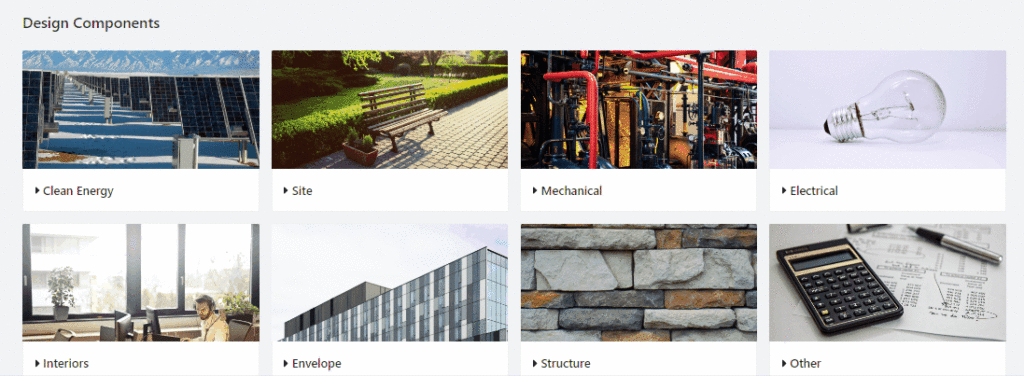
- Design components represent aspects of the building to analyse incremental changes to sustainability strategies across designs.
- Modules represent lenses to consider design components under.
- Example: a building’s mechanical system, which is a design component, can have cost and energy module implications.
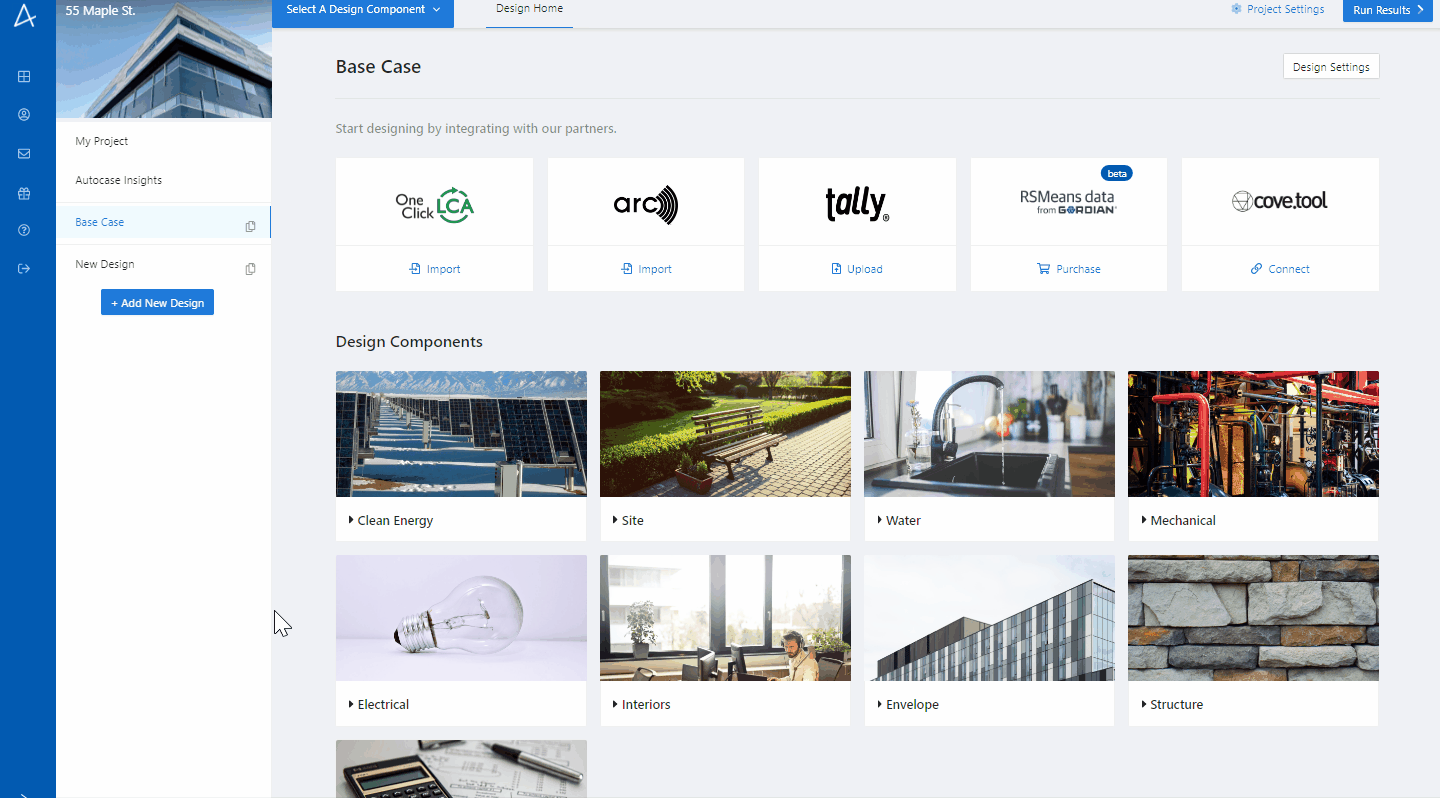
3- New Navigation
Refined navigation between project pages, allowing you to input data efficiently with minimal clicks.
- General and advanced inputs have been combined so that you can easily access all settings with one button.
- Click on ‘Project Settings’ to access settings from any project page. The project landing page has been updated to let you indicate what aspects of your building you want to analyse. Turning these components on or off will set the scope of your project analysis.
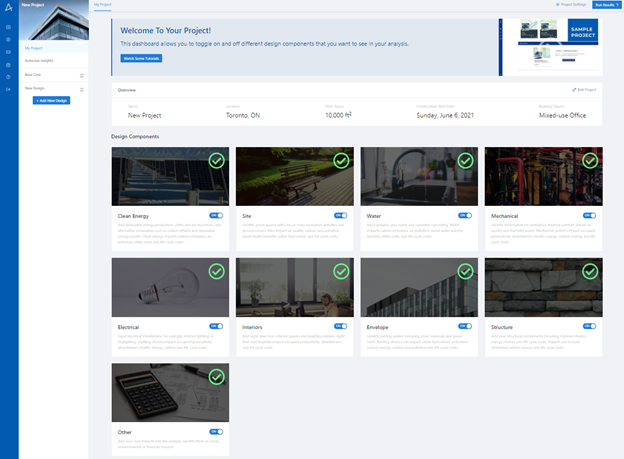
- A design landing page has been added to help navigate between design components and modules
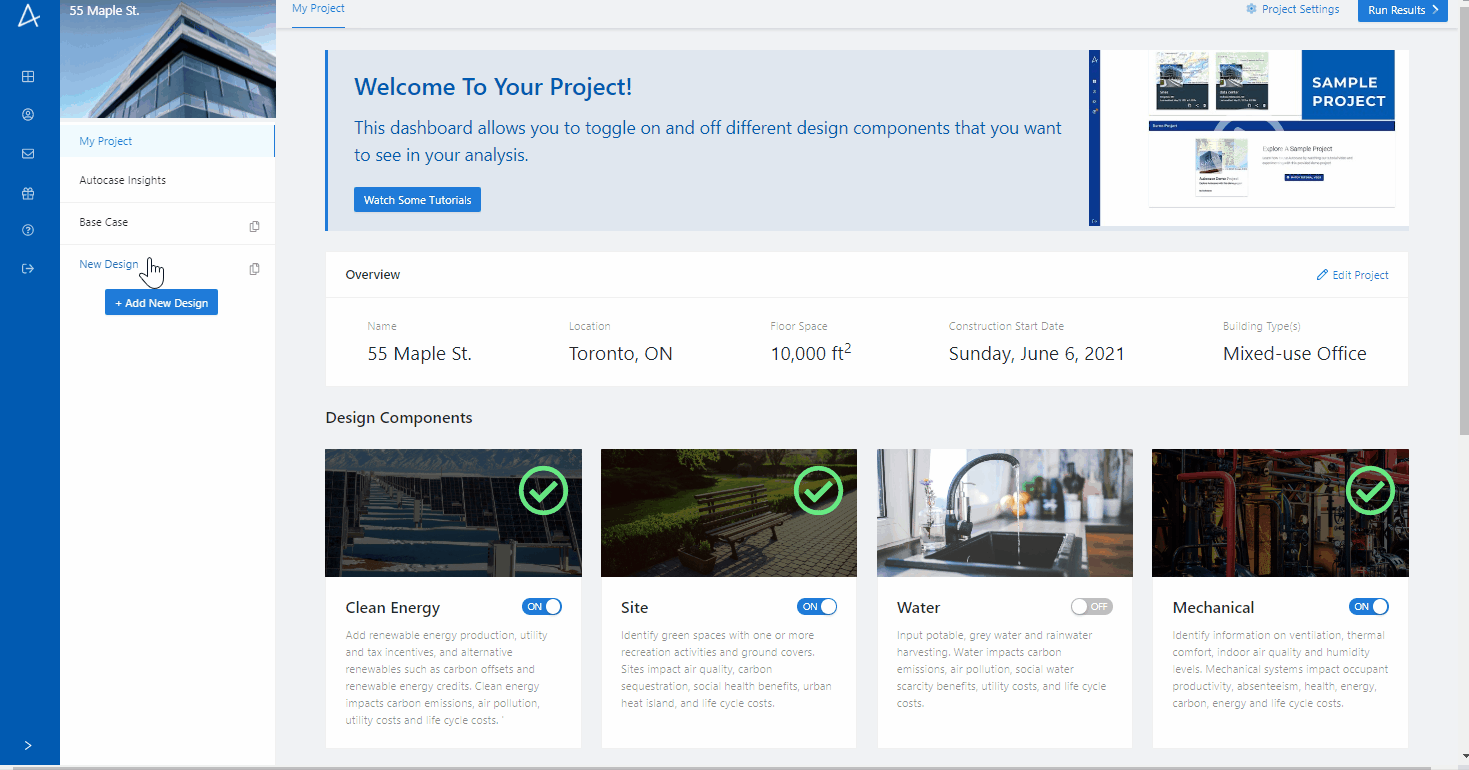
- Within a design navigate to any module, or design component that has been turned on using the navigation bar at the top of you project page
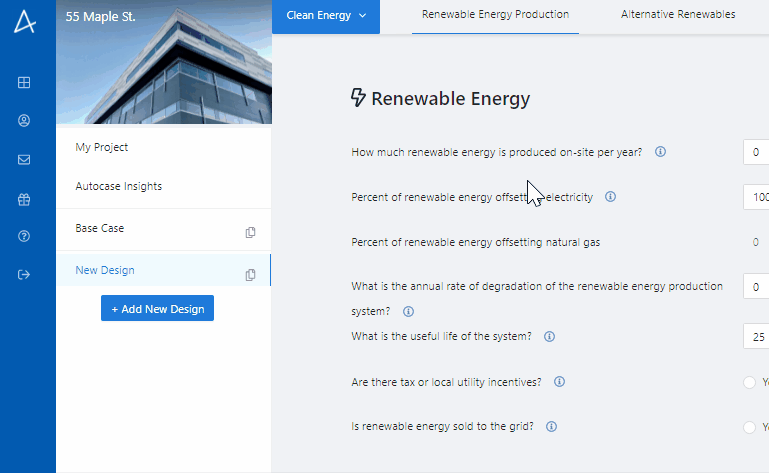
4 – New Energy Baselines
Our existing energy baseline has been broken out by design component, and an additional building code baseline leveraging ASHRAE standards and the US DOE’s mapping of state building codes has been added to improve design analysis on new construction.
- Building type and location specific survey energy use broken out by design component energy use for all locations and building types
- Building type modeled energy use the meets minimum code broken out by design component energy uses. State level code for US states and ASHRAE 90.1 2013 for Canadian locations
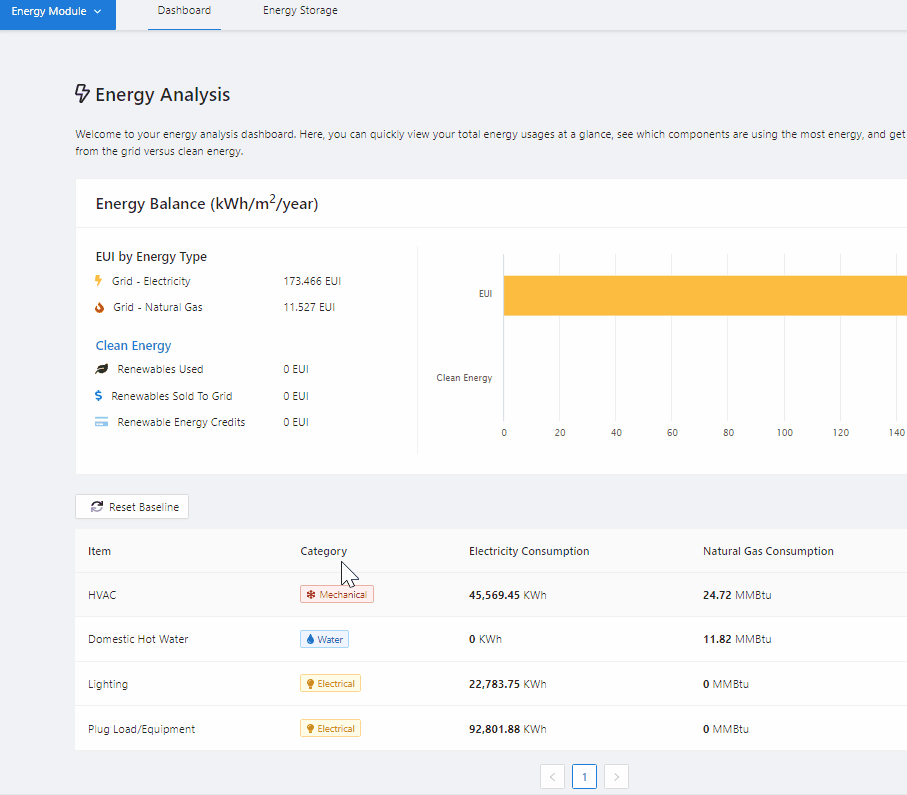
5 – RSMeans Integration
Our newest partnership with RSMeans offers you cost models at the assembly level, providing full building early stage cost estimation. Assemblies map directly to the Autocase design components, allowing you to compare sustainability strategies incrementally. While this new feature is in beta, get it free with each new project purchase.

Step-by-Step
- Navigate to the base case
- Open Life Cycle Cost Analysis module
- Click on the RSMeans tab in the top navigation bar
- Complete steps 1&2 providing project details : Building type, area, perimeter, number of stories, story height, exterior wall and framing type
- Review all assemblies included in base building costs in step 3
- Explore the incremental change to include in base case using ‘customize assembly’ and ‘Add Additional Costs’
- Click ‘Import costs’
- Review costs in ‘Current Costs’ tab of LCCA
- Repeat process for all designs, exploring alternative incremental changes
Available incremental changes :
Envelope
- back up wall type ((CMU (perlit or styrofoam fill), steel stud, wood stud))
- exterior wall insulation thickness or type
- thickness of exterior walls concrete or stone
- windows (frames with and without thermo-breaks, single pane or insulated double pane, with or without low e-coating, clear or tinted glass)
- roofing materials
- roofing insulation thickness or type
- addition of a green roof
Water
- domestic hot water system (electric or gas)
- Addition of solar thermal
Electrical
- Converting lighting to LED
- Addition of daylight dimming control system
Mechanical
- converting AHU to electric water source heat pump system
- addition of heat recovery to your air handling unit
6 – Free Insights
Free preliminary economic analysis insights for all your projects.
- Gain basic economic insights on the effects of sustainable energy initiatives for your project using high level building types, and local grid information.
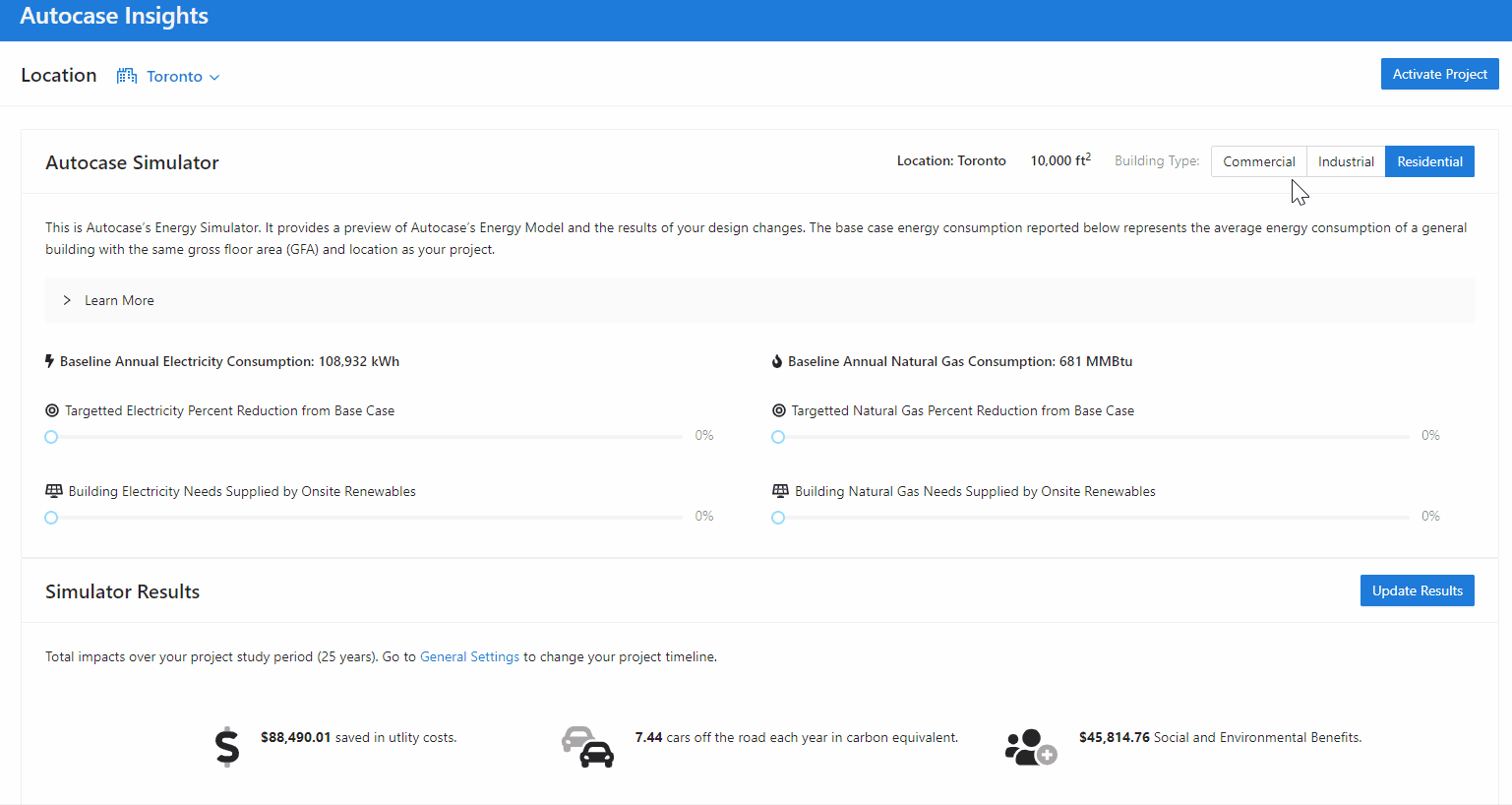
- Discover grid cost and emissions-related data for your project’s location and other major centers using the location selector at the top of the insights page

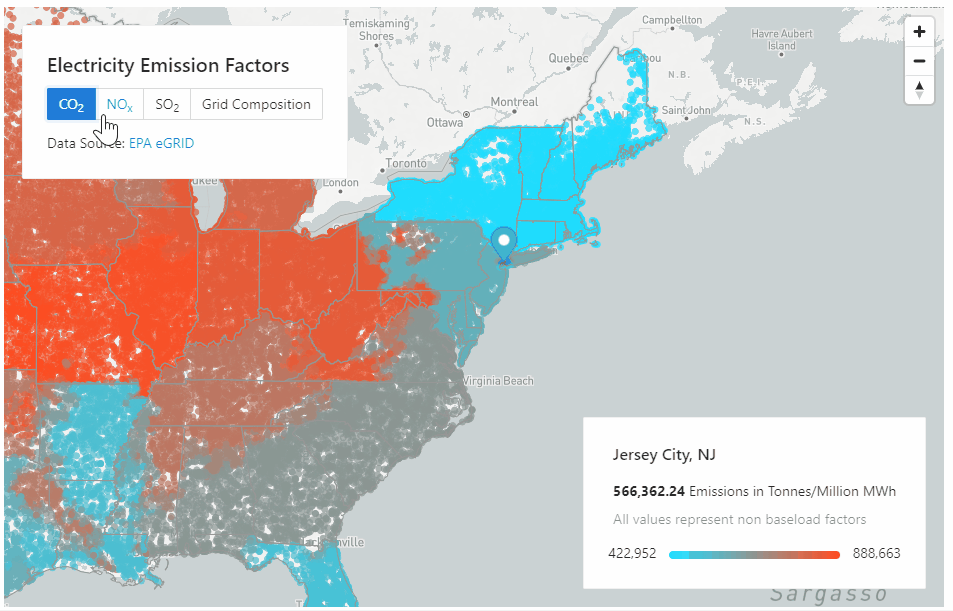
- Learn about the social cost of carbon values used under different climate change scenarios
- Activate your free project when you are ready to leverage the complete Autocase economic analysis
We look forward to hearing your feedback on these new features and how you’re using Autocase for your projects!

